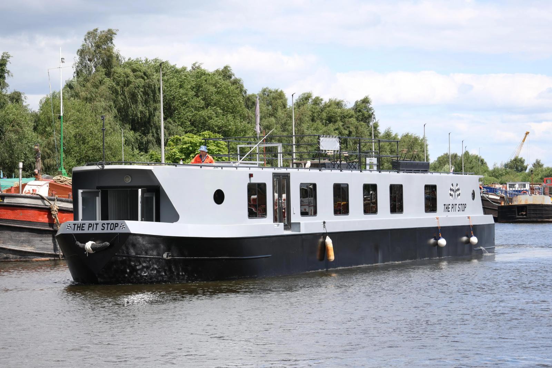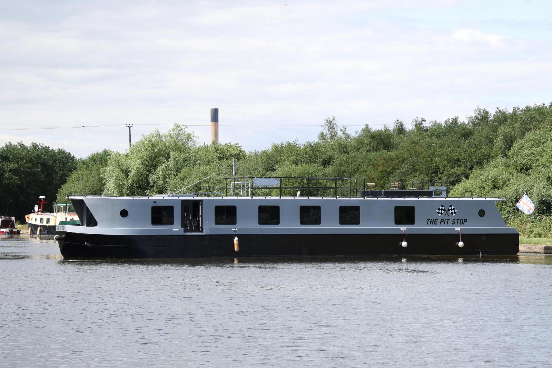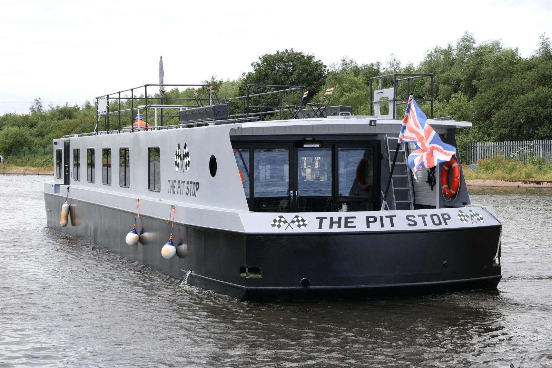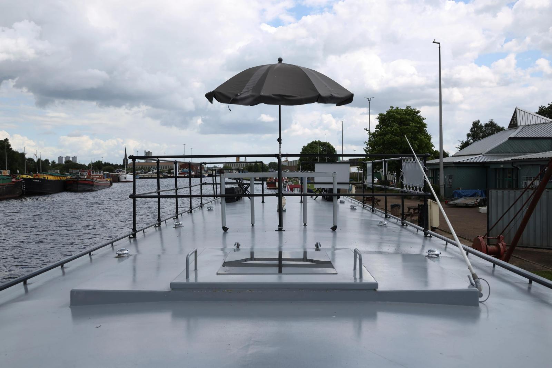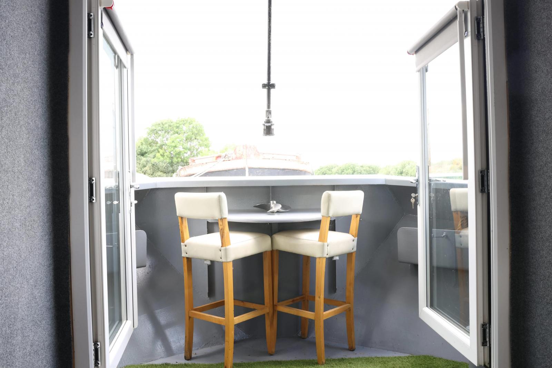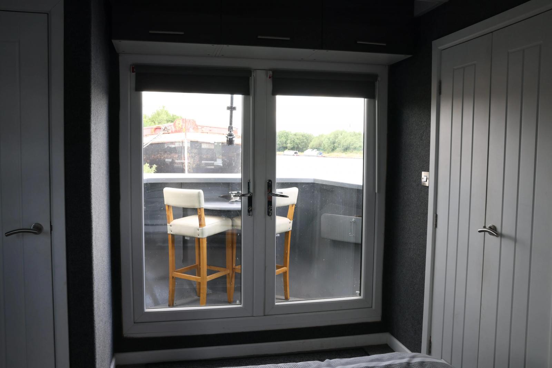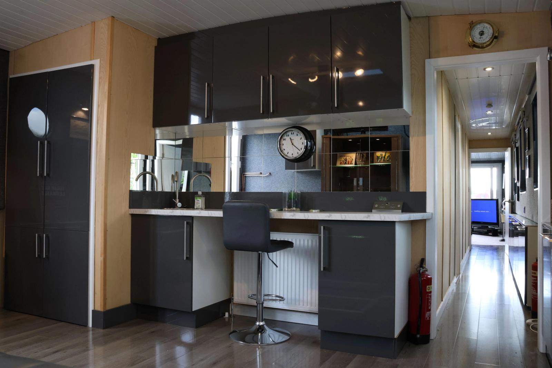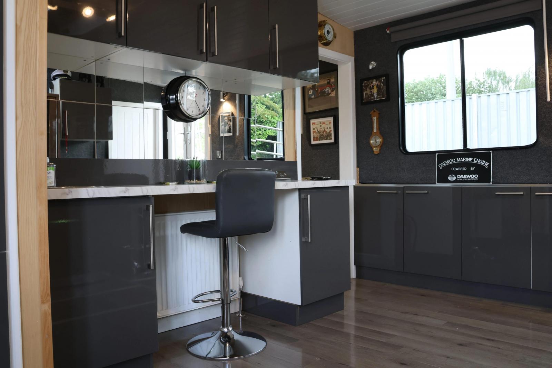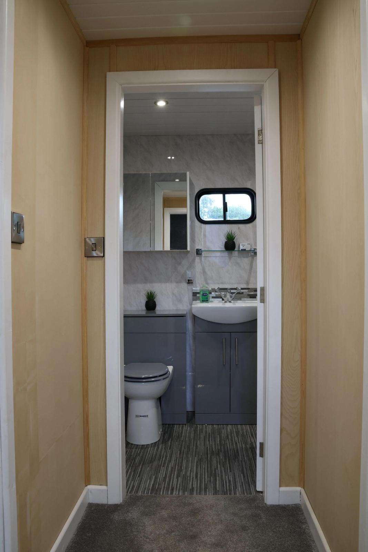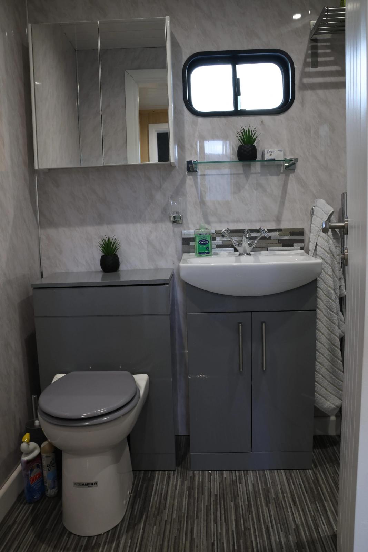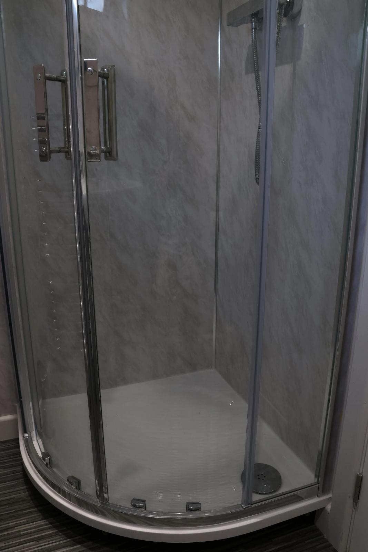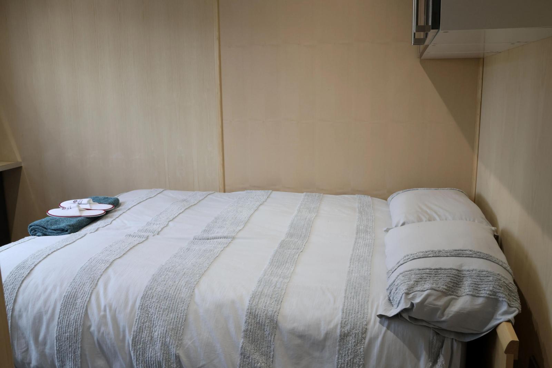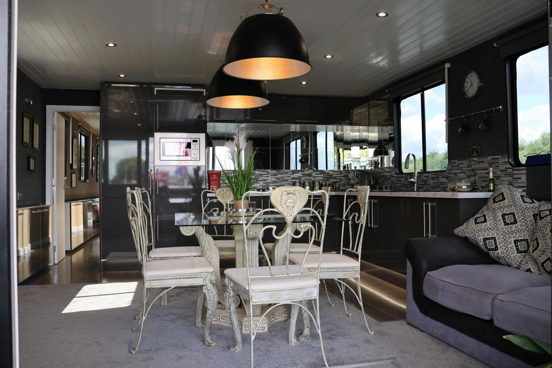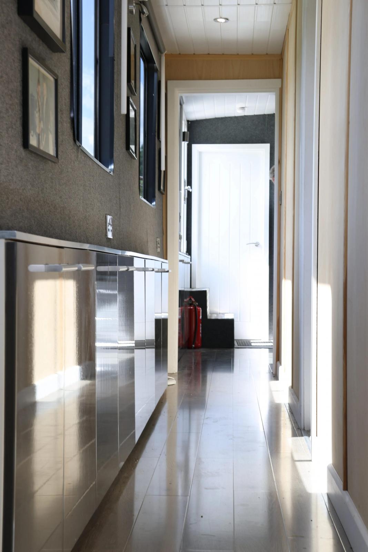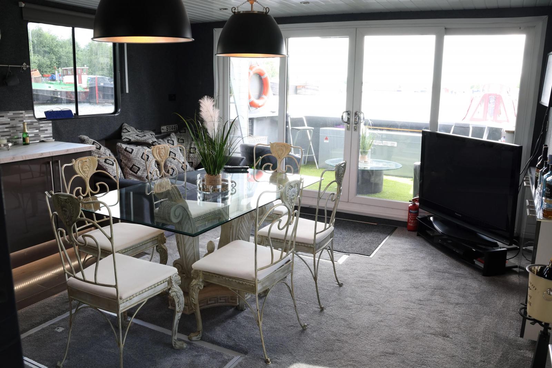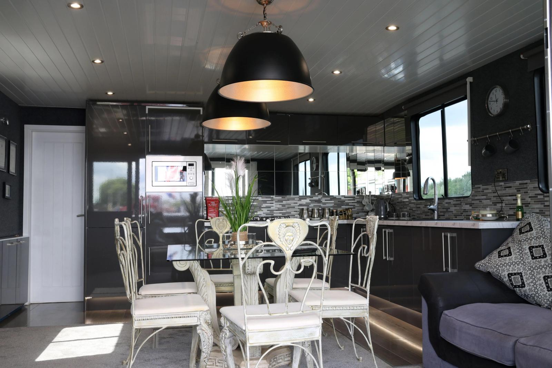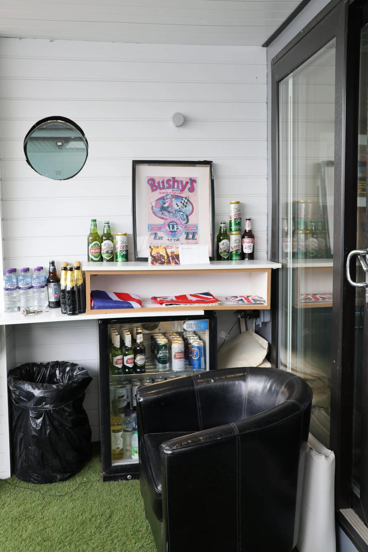barge widebeam sold
Price
297 286€ excluding tax
Brand
Barge
Length
23.99m
Model
Widebeam
Width
5.00m
Year
2002
Cabins
3
Area
Goole united kingdom
Description
A unique and rare opportunity to purchase a Widebeam Barge of this proportion. Built by French & Peel in 2002 and refitted in 2021/22 by her current owner 'The Pit Stop' has been fully refurbished to a high standard with a modern and contemporary feel throughout and presents in next to new condition. Perfectly equipped for use as a mobile cruising home and suited for larger rivers and the water ways of Europe.Both the forward and aft decks are open to the accommodation by way of bi-fold doors, plus a large roof terrace offer excellent outdoor lounging areas for entertaining. There are three good sized double bedrooms, the master cabin has its own en-suite, the two mid cabins share the WC/Shower room between them. There is a large reception area forward between the port and starboard side doors which also double up as an office space or further lounge/galley.AccommodationThe accommodation can be accessed from double doors located on both port and starboard sides towards the bow. On entering the reception area (4.6 x 3.4m) which houses galley style cupboards, the area offers plentiful storage space, work surfaces and a stainless steel sink. There is a utility room housing the washing machine/boiler.This cabin also doubles up as the helm, with an electrically operated platform, that raises to access the boat's navigation equipment and steering helm.From this cabin walking towards the bow, you have the main bedroom (3.6 x 3.2m) hosting a full size double bed, and cupboards all round, incorporating an en-suite and wardrobes, with double bi-folding doors onto the bow deck seating area.Walking back towards the stern, through the reception area, you access the hallway (6.3 x 0.9m) on the port side with more storage cupboard space, with access to a further 2 cabins with a good sized WC/shower room between them, cabin 1(3.5 x 2.1m) which has a work station that could accommodate more guests or used as an office ,cabin 2 (3.5 x 2.8m) with a double bed and fitted wardrobes.The main bathroom (1.9 x 1.4m) housing a full size shower, vanity units housing 600mm ceramic sink and a vanity full size toilet, with chrome towel radiator.Walking back to the hallway, towards the stern you find yourself in the open plan galley/dining/saloon (5 x 4.6m)this beautiful living area accommodates, work surfaces, plentiful cupboard space for all your cooking needs, arranged in an L shape with a large integrated fridge/ freezer, microwave, a gas hob/double sink, the room houses a dining table and double settee, with a cupboard for the TV, following on through the bi-folding doors onto the outside deck seating area. This area also is the access onto the roof terrace via steps.The roof area of the boat incorporates a stainless steel railed off area for you to entertain your guests.Domestic Equipment, Saloon, Galley & DinetteOnan 9.5kw GeneratorWebasto Warm Air Diesel Fired Central Heating System ThroughoutBow ThrusterDouble Glazed Windows and Doors ThroughoutLarge Integrated Fridge/FreezerMicrowave OvenGas HobDouble SinksLarge Dinning Table w/Six Chairs2 seater SofaTV w/AerialAft Bi-fold DoorsSliding Windows to Port & Starboard SidesExterior & Deck HardwareRoof Terrace w/Aft Deck AccessPort & Starboard Forward Side Access DoorsAft Deck Seating Area w/Covered Top & Bi-fold Doors to Living SpaceFore Deck Seating Area w/ Doors to Main CabinHydraulic Scissor Action Raised Helm from Main CabinSelection of Ropes and Fender
Description Comfort
hull material : steel


