azimut fly 68 for saleNew
Price
2 900 000€ excluding tax
Brand
Azimut
Length
20.98m
Engine
Volvo Penta IPS1350
Model
Fly 68
Width
5.23m
Horse power
2x1000cv
Year
2025
Cabins
4
Description
The Azimut Fly 68 represents a refined and personal lifestyle. It was born with the idea of transforming the living spaces on board into an expression of the identity of those who live there.
Through clever design choices, the three different compositions on the main deck allow you to enjoy your stay in multiple ways, from the presence of openly informal solutions to the more secluded style of situations that want more privacy.
Meet the pleasure of possibility with Fly 68.
LOCATIONS
Transformability and multifunctionality, the perfect combination for the best conviviality at the bow. This is the winning formula of the Fly 68. This particular layout allows you to get more space to enjoy moments in the sun, a very charming and at the same time very practical appearance: just convert the sofas downwards to create a magnificent set of sun loungers.
The well-kept cockpit suggests interiors with a sophisticated and chic style, sinuous and clean, where the aesthetic feeling fluctuates between the residential tones of the dining sofa to the more natural tones of the teak bar cabinet with built-in tray.
The flybridge is a truly unique open-air space. It has three separate but continuous areas, to be lived in absolute privacy. The flybridge of the Fly 68 offers different experiences of life on board at a whole new level: sunbathing near the wheelhouse area in the bow, dining or barbecuing with the informal luxury of an American bar, or enjoying the socializing areas aft on sundecks or sofas.
INTERIORS
The contemporary charm of the Fly 68 finds expression in the possibility of choosing between the different configurations of the main deck, each designed to adapt to the different lifestyles and desires of the owners. From a more informal kitchen located at the entrance to the more sensual and semi-hidden solution of the "Lanterna" configuration: the rest of the space is designed to adapt to different requests, the main deck amidships is in fact designed to always host a multipurpose relaxation experience.
CONFIGURATION WITH CLOSED KITCHEN
With the living area located at the entrance, this separate, enclosed kitchen, discreetly positioned in front of the convertible dining area, is yours to discover. Hidden by wooden slats joined in Plexiglas, inserted specifically to filter light, it recalls the charm and aesthetics, as well as the function, of a lantern, from which the project takes its name. A warm and sophisticated solution where light allows the connection between spaces.
OPEN KITCHEN CONFIGURATION
Modern feeling, clean look and convivial atmosphere. After the "Lanterna" option, this version appears freer and more relaxed, a solution without doors where the kitchen space opens directly onto the dining room, allowing a broad sense of conviviality between the different rooms on the main deck.
CONFIGURATION WITH GALLEY AREA AFT
Contemporary cut, open-plan style and informal touch. Designed to promote a fluid connection between indoor and outdoor environments, this configuration features a kitchen and dining area with a very informal character, positioned directly at the entrance and connected to the outdoor spaces through a half-height window opening. This configuration allows you to leave the living area in the bow enveloped in serene tranquility.
SUITE
An authentic and refined feeling of well-being pervades the entire environment, creating the atmosphere of a real suite. The soft, flowing design is enhanced by a soft color palette and softness of the carpet. The atmosphere is inspired by the concept of a spa where every corner is taken care of in detail. The stone-effect floor creates an entrance area to the private bathroom, conceptually evoking the idea of two distinct environments.
Various customizations available. Call now for more information.
*The displayed price indicates the list value of the basic model, no options are included. The price is exclusive of VAT.
Customized Nautical Leasing - Subject to approval by the provider - Possibility of exchange
General description
Type : Motor boat
14 guests cruising
Mechanical description
waterline length : 17.10m
draft : 1.14
Weight : 43.73 T
Fuel capacity : 3700 L
cruising speed : 27 nd
Top speed : 32 nd
Consumption : 293 l/h
autonomy : 306 nm
dimensions / capacity / performance / autonomy
Fuel : Diesel
Description Comfort
8 beds
1 Bathroom(s)
Description Navigation/communication
Flybridge
Call the sellerView phone
–




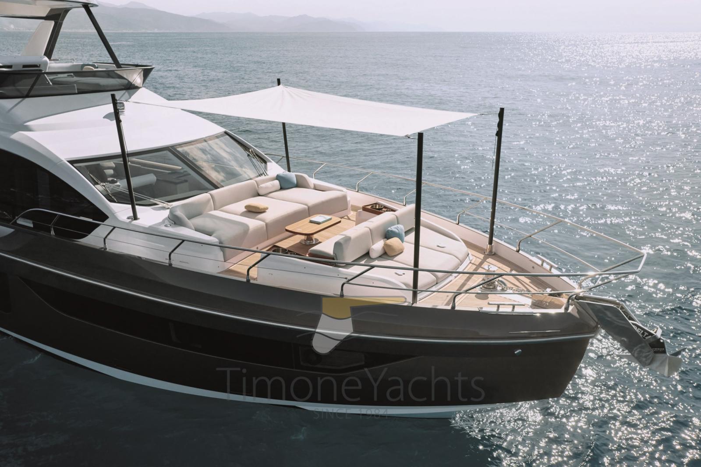

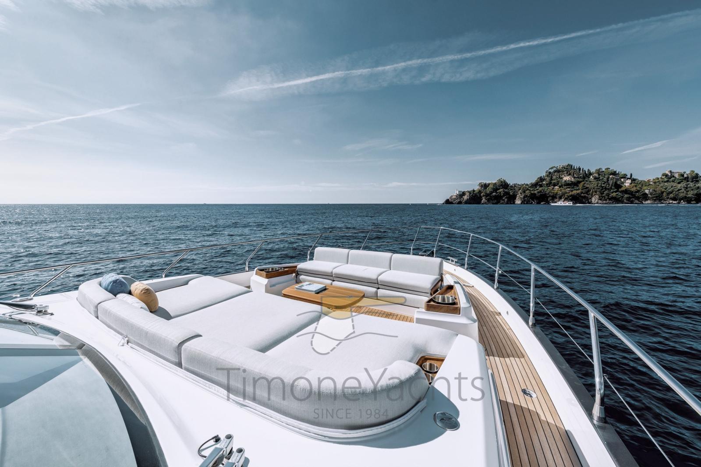

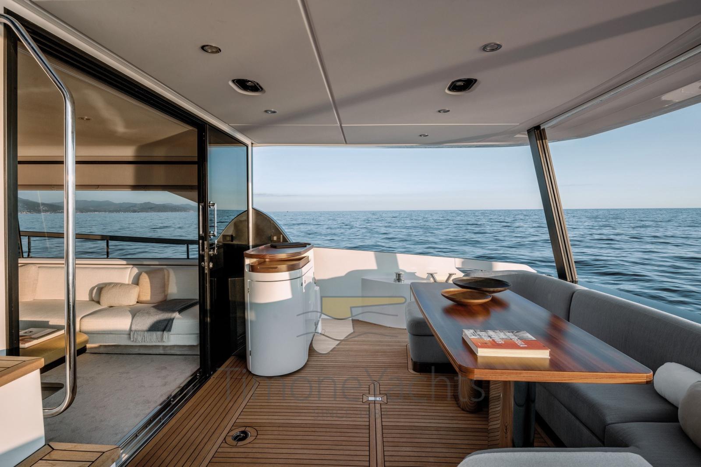
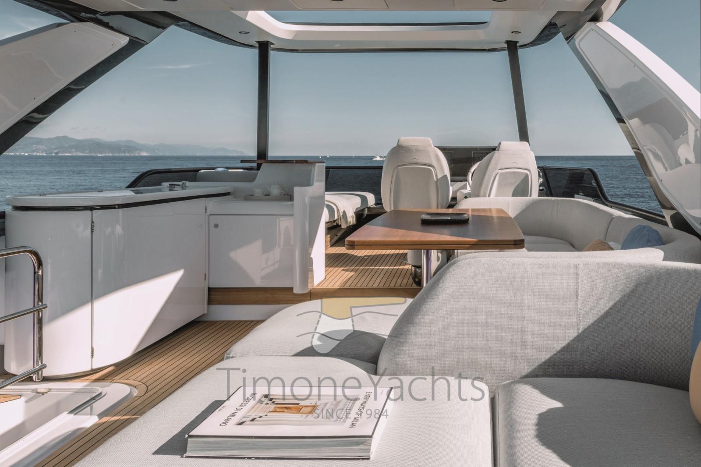

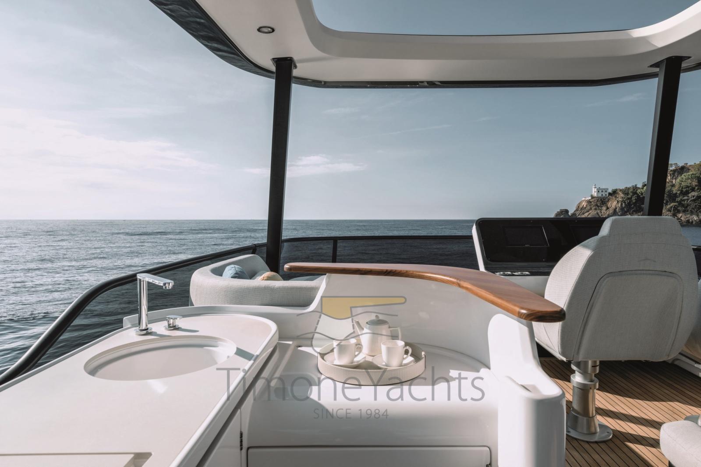

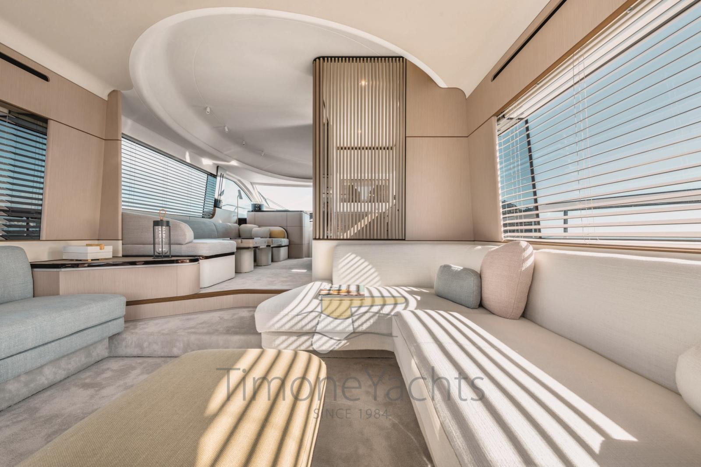


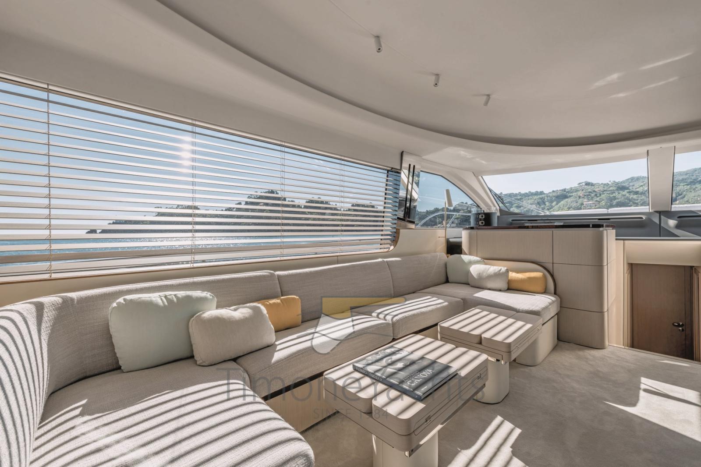


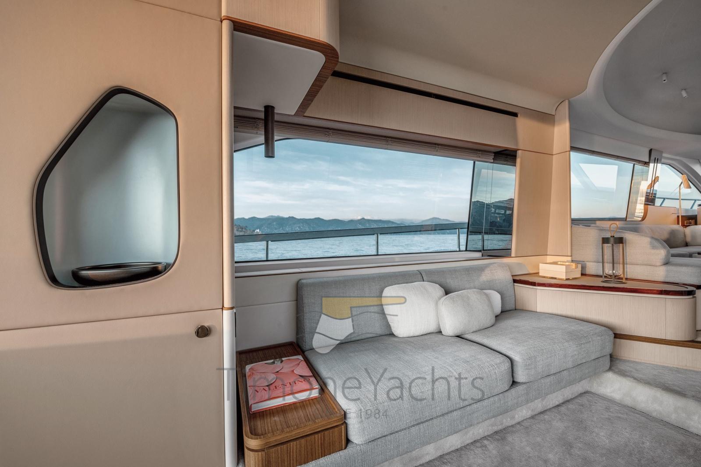

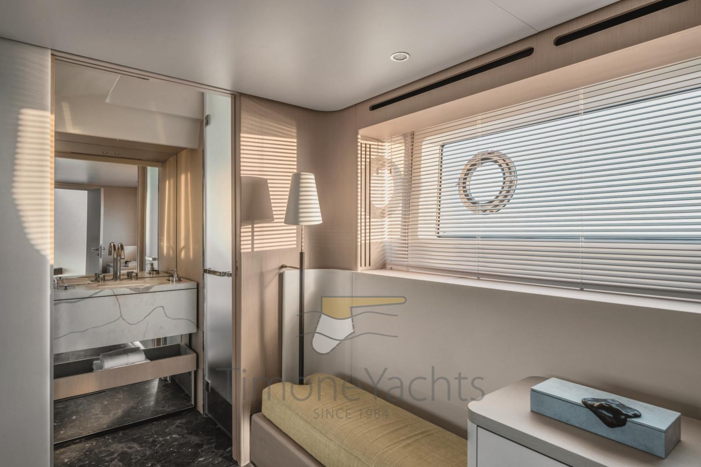


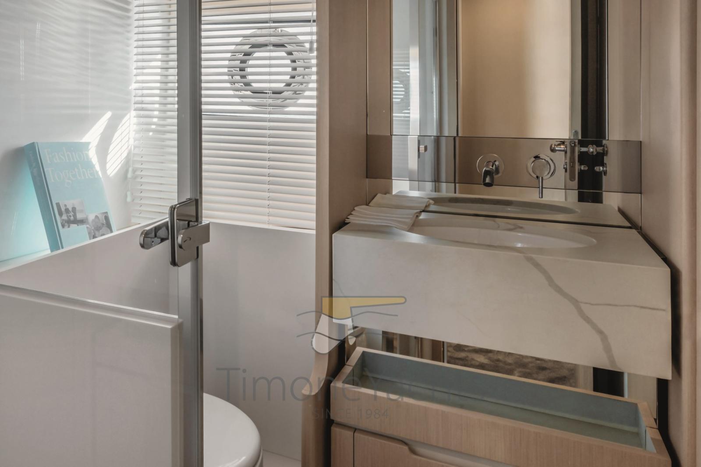
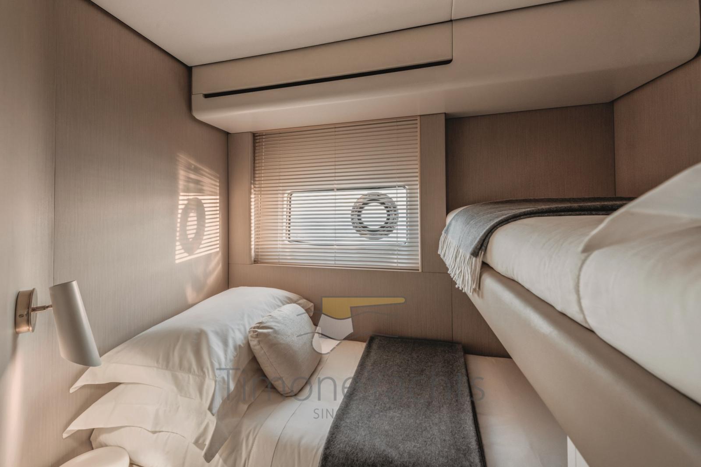
 Technical sheet
Technical sheet